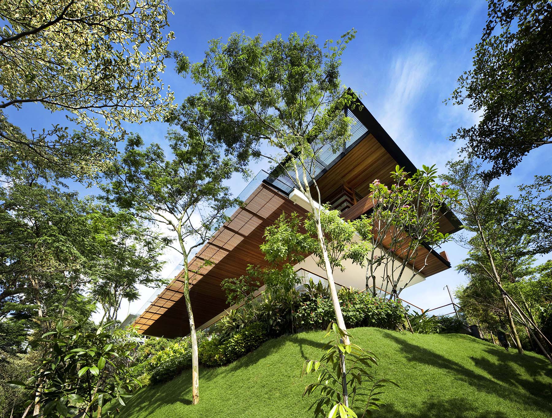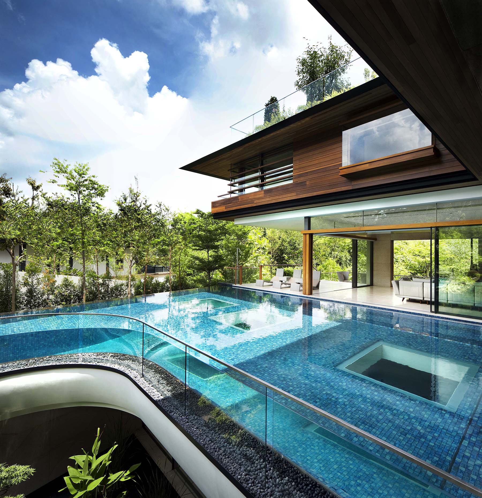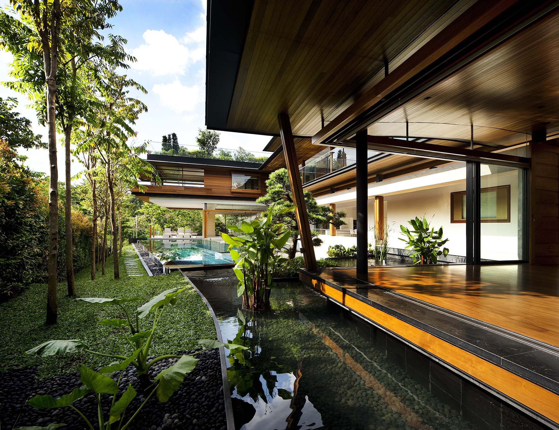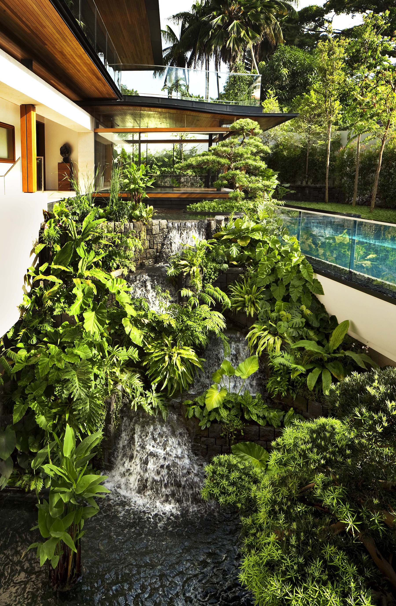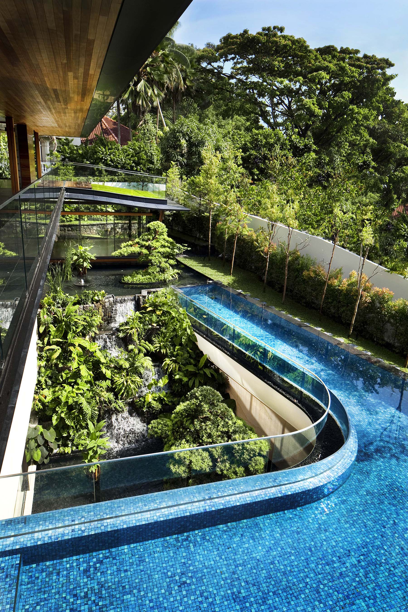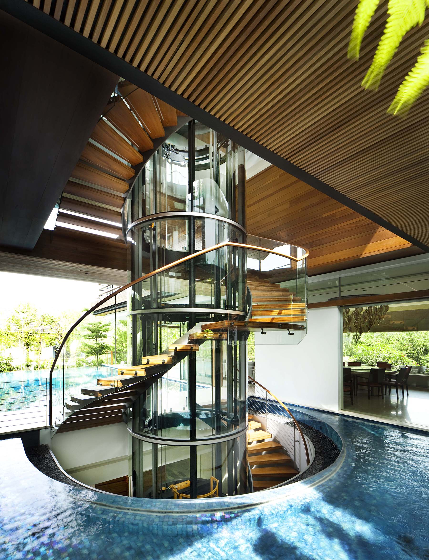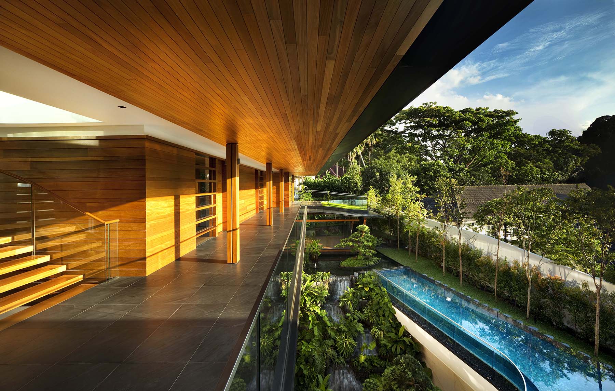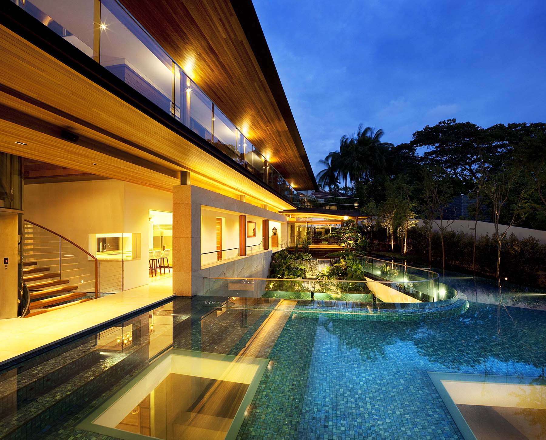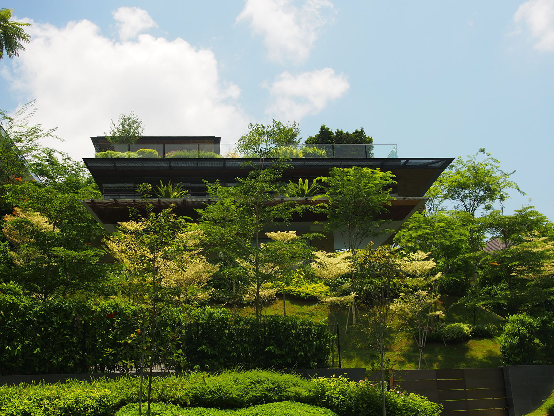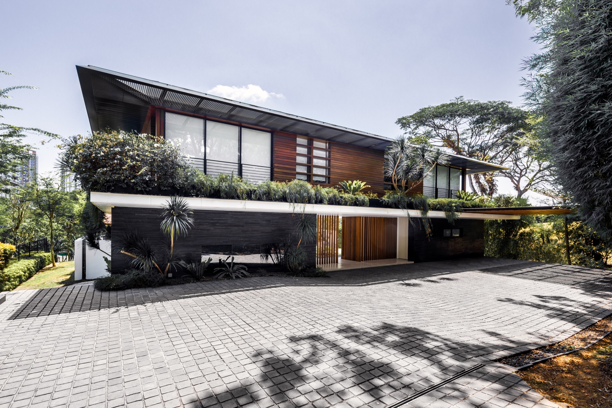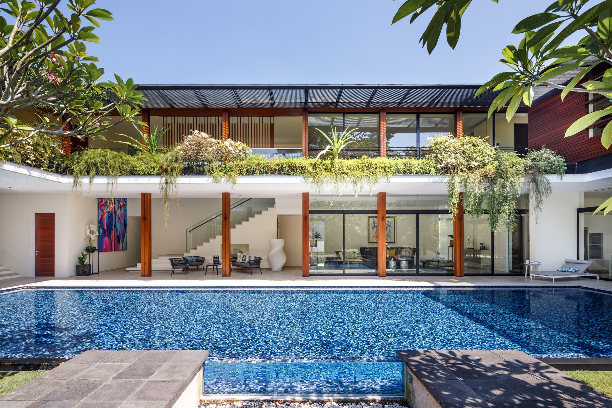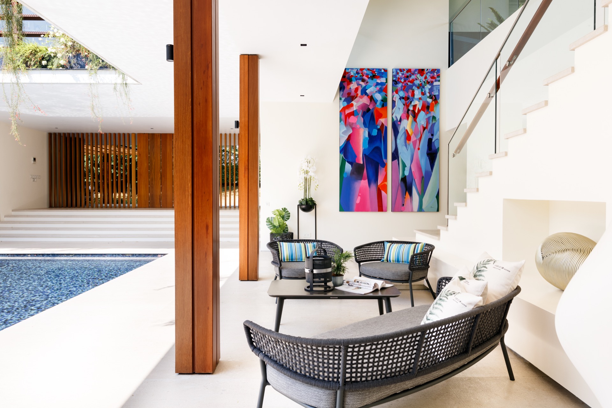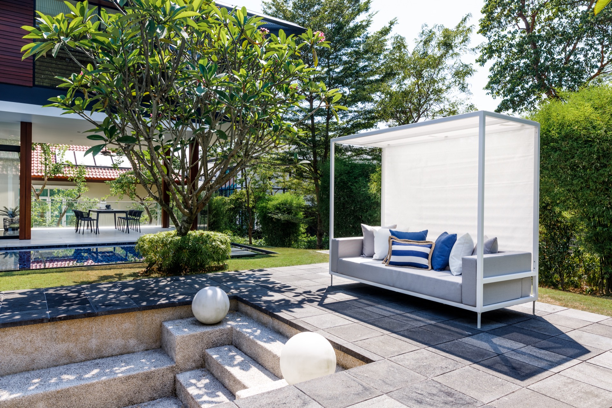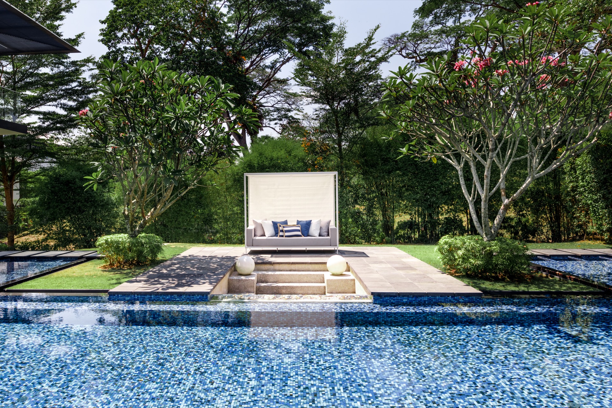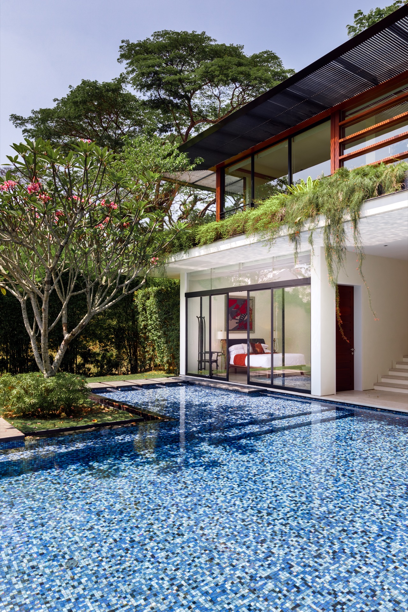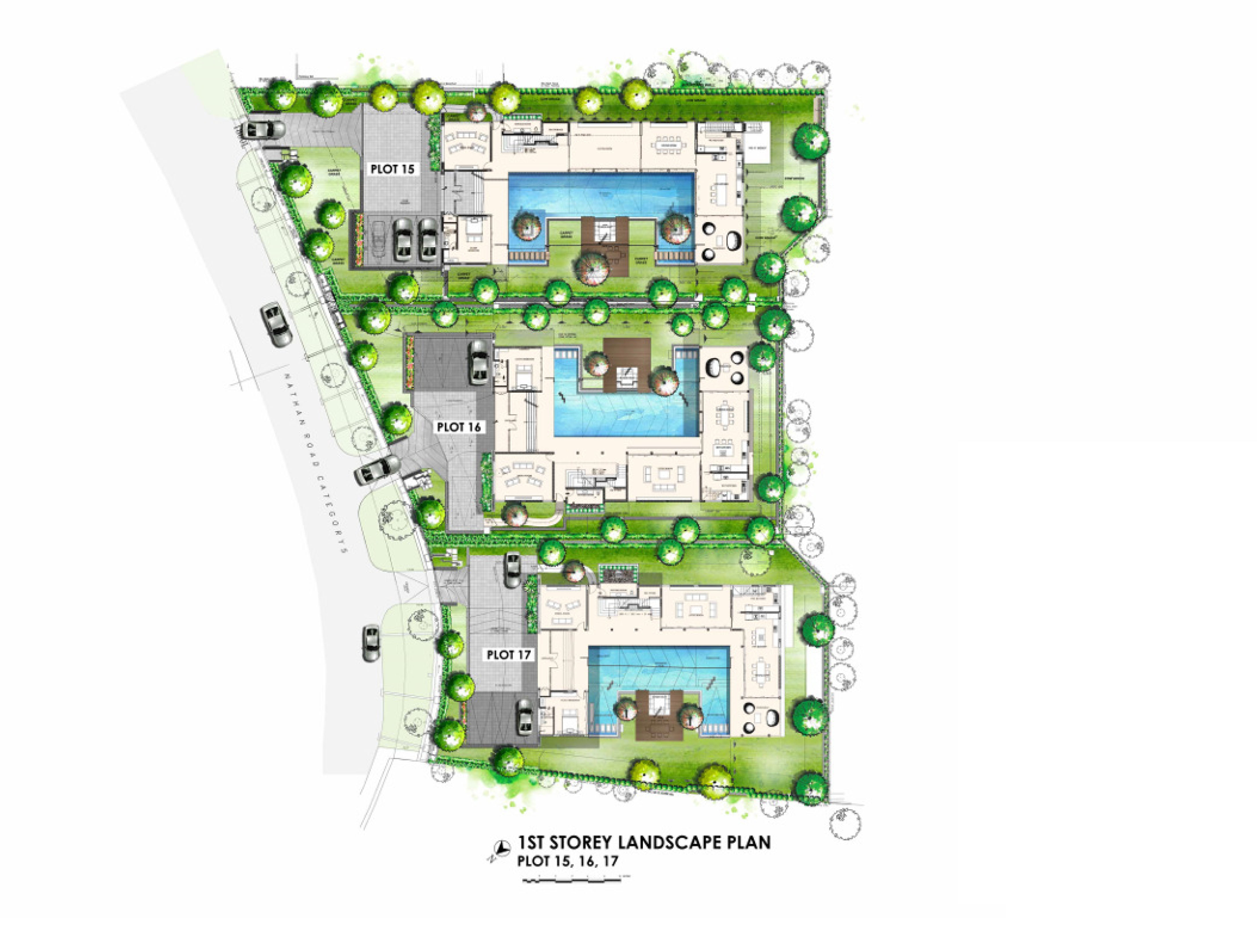OLIVE HOUSE
The site consists of a relatively large plot of land with some beautiful mature trees around its perimeter. As the road is lower on one side of the site it was decided to use this for a ‘basement’ entry for the site where the garage and all service spaces could be located without taking the valuable ground floor level so that the garden areas could be maximized.
In order to fulfill the brief from a nature-loving client, the house is made up of pavilions separated by cooling water courtyards. This allows for maximum cooling airflow in Singapore’s hot humid tropical climate.
Concrete was only used where necessary for basements and floor slabs. Steel with its lighter carbon footprint was used for columns above ground and roof structure. The aluminium roof was also heavily insulated to reduce solar gain before being topped off with a large array of photovoltaic cells.











