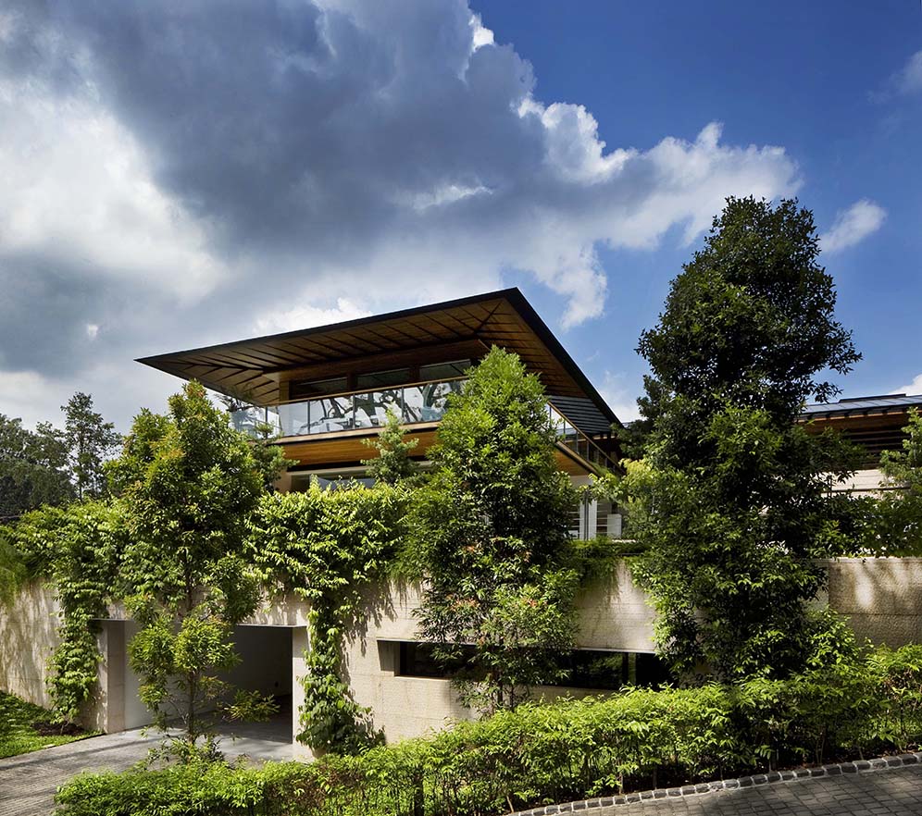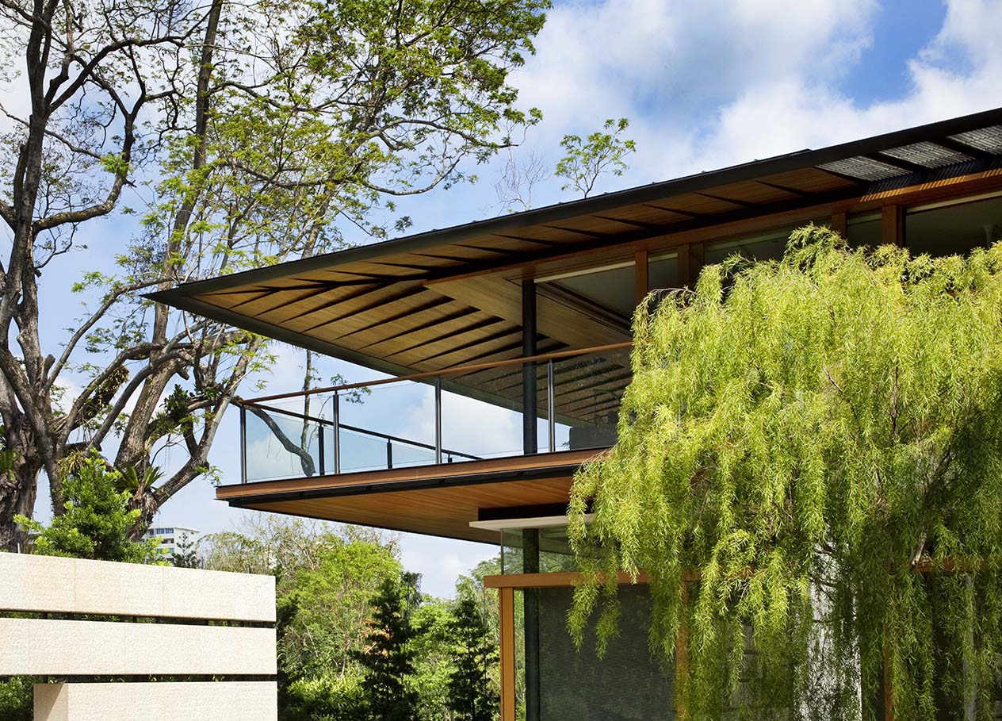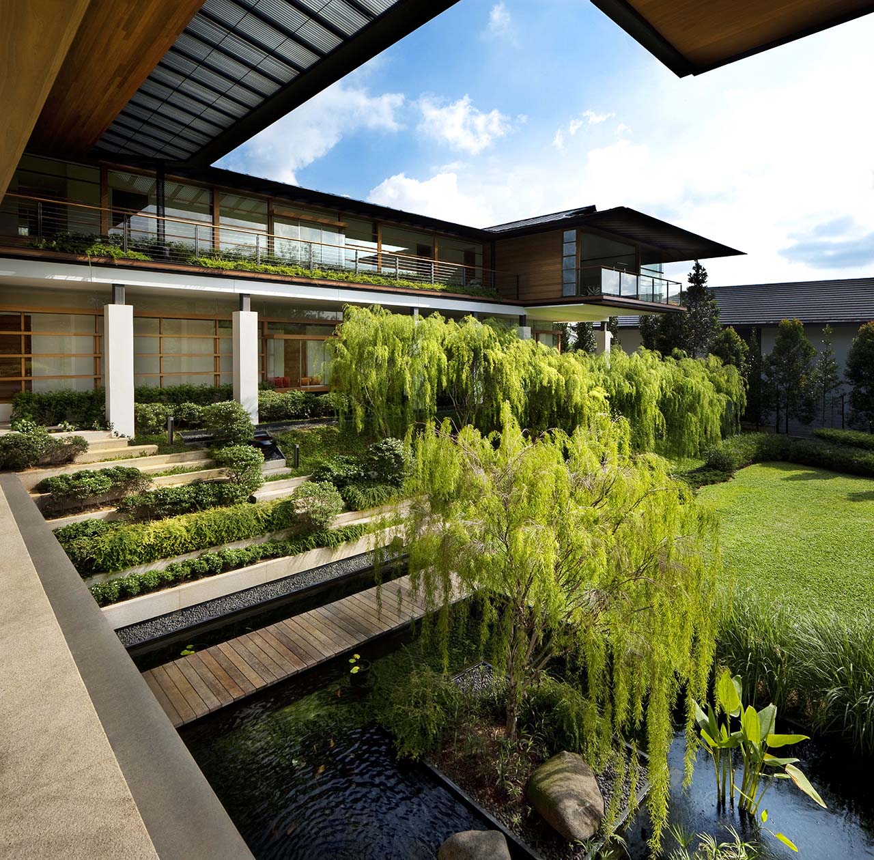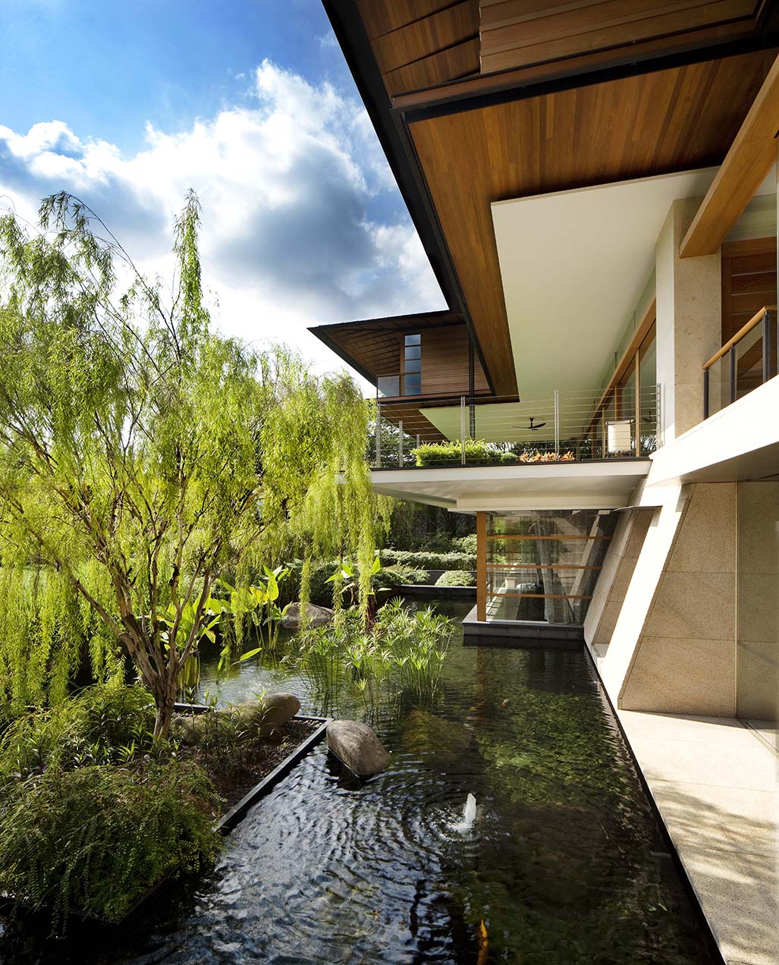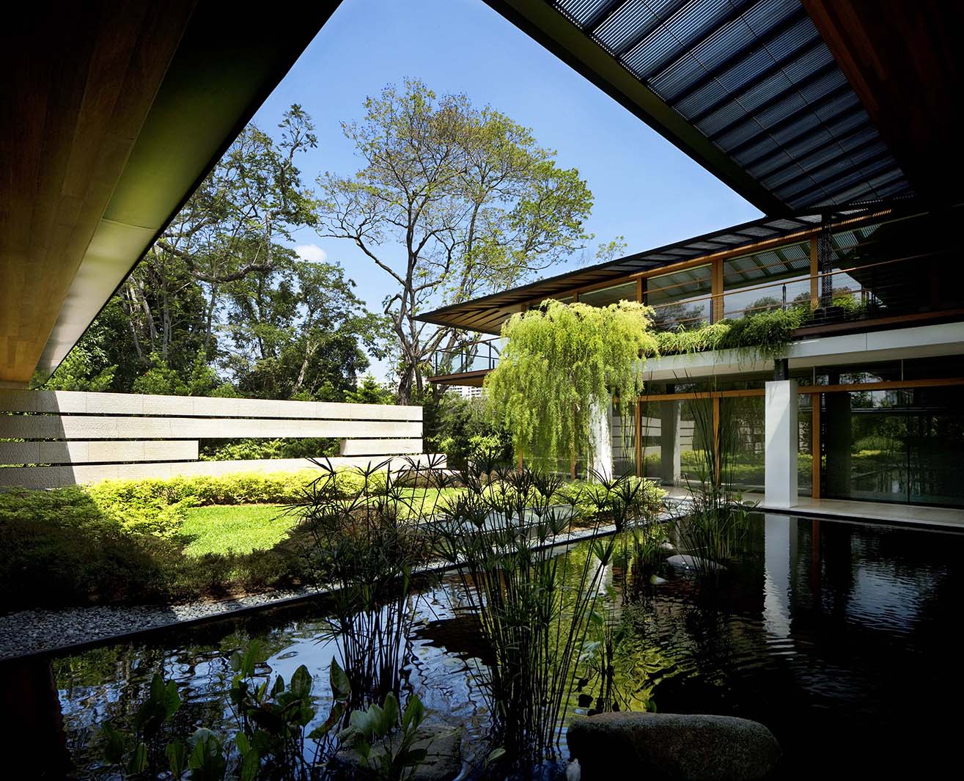THE TEMBUSU HOUSE
This is a large family home centered around the owner’s vision of having as much greenery on site, and as low a site coverage as possible.
As home to a large, extended family, the built-up area required is substantial. However, a human-scale is maintained by working the house into the existing terrain, softened by layers of roof gardens and sloping terraces.
To make the most of the surrounding greenery, landscaped ponds and courtyards were created as focal loci, both to extend visual links to this borrowed landscape, and to separate the various wings of the house for the purpose of maintaining privacy.
Taking the Asian cues of extended family courtyard living further the structure is topped off with a sleek large roof with exaggerated overhangs, a 21st century update of vernacular roof forms, necessary protection against the more extreme weather patterns we are experiencing.
In all respects, this home is built to maximize the enjoyment of nature in all its nuances, the one true luxury in Singapore, where being built-up is the status quo.
